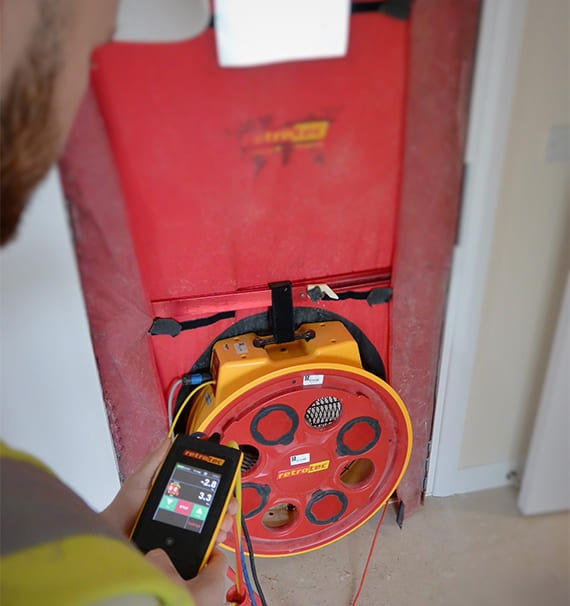
Air tightness testing, also known as an air leakage, air infiltration or air permeability testing is a test to indicate the cubic metres of air leakage per hour per square metre of external area of the building – (m3/hr.m2) – as per Part L of Building Regulations.
Air leakage can occur through gaps and cracks in the fabric of the building envelope, allowing heat to escape, thus driving up heating bills and C02 production. Part L of the Building Regulations now requires that a representative sample of all new-build domestic dwellings be tested for air leakage.
All of our tests are carried out in accordance with ATTMA TSL1 (domestic) or TLS2 (commercial) and all our engineers are trained and registered members of ATTMA.
Air tightness testing is an often overlooked part of building new houses. It applies to almost every new build dwelling, and a certificate must be held in order to get building control sign-off. At JosTec, we have been providing testing and consultancy for over 9 years(read more about us).
We always make the testing process hassle free and over the years have experience in working with a variety of parties including large development companies, property owners, self-builders and much more (see our Testimonials Page), so you can rest assured we are able to deal with your needs effectively.
We make sure to carry out all work at your convenience and once complete, we always endeavour to get a certificate to you as soon as possible.
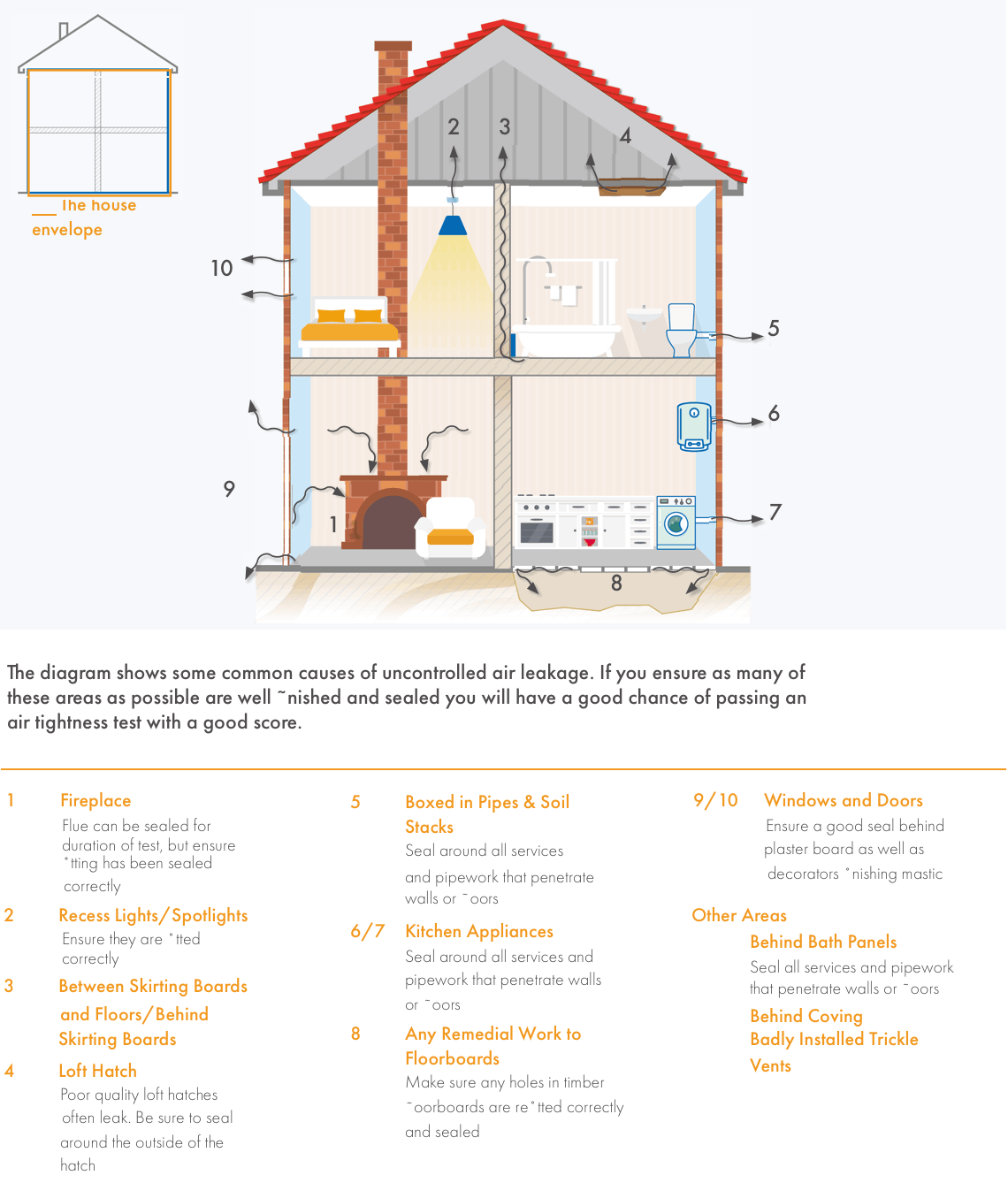
What Is An Air Tightness Test?
To complete an air tightness test we need access to an empty dwelling. We put a large fan in an expandable door frame, which goes into an external door in the house, normally the front door. All other external doors and windows will be closed and all internal doors kept open.
The fan will then typically depressurise (although you can also perform a pressurisation test) the house to a pressure of at least -50Pa. An anemometer reads the internal pressure, external pressure and the strength that the fan has to work at to create that pressure difference. 10 readings are taken at different pressures, and along with other factors such as barometric pressure and temperature, fed into software which calculates air leakage.
The score is shown as metres cubed of air lost, per hour, per metre square of building envelope (Floor area, walls area & roof area).

Do I Need An Air Tightness Test?
Under Building Regulations Approved Document L, you will require an air tightness test if you are:
- Building any new build residential dwelling(s)
- Building any new build commercial space(s)
Air tightness tests are notrequired on:
- Conversion projects
- Existing dwellings
- Extensions
We would however, advise anyone doing any building works, or indeed anyone who owns a house or flat to have an air tightness test. We can point out areas of air leakage, which when sealed can dramatically lower your heating bills, saving you money in the long run.
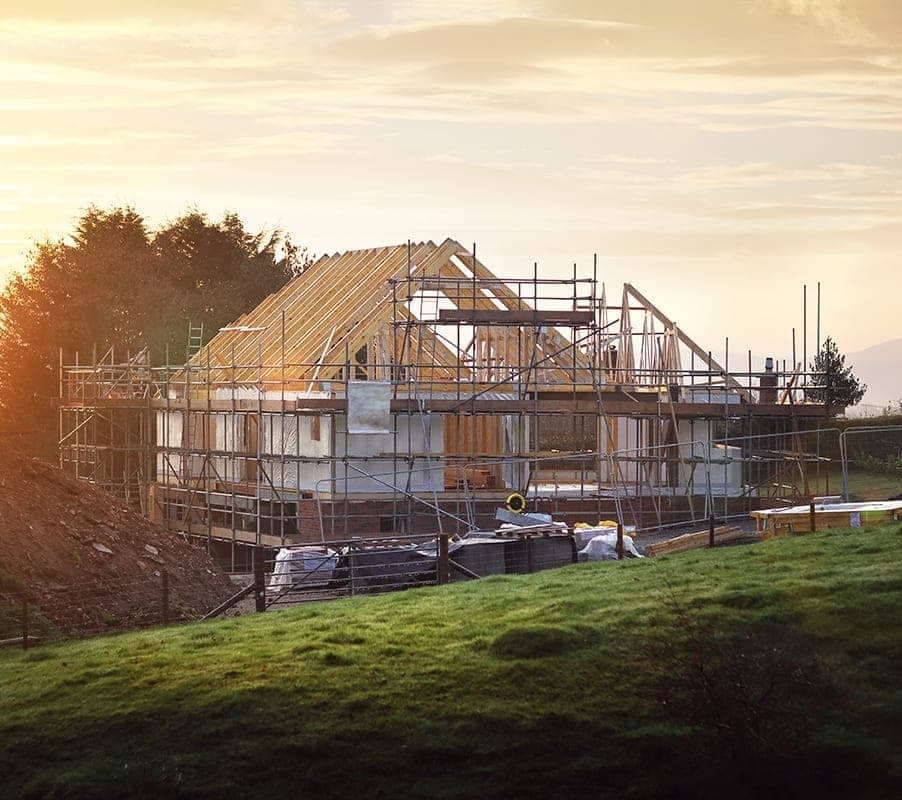
When Do I Need An Air Tightness Test?
Testing is typically performed post second fix. All major penetration to walls and floors must have already been made. On top of this, you’ll need:
- All service penetrations sealed
- Trickle vents installed
- Loft access hatch in place
- Plumbing complete with water in the traps
- Seals fitted on external doors
- Electrical outlets fitted
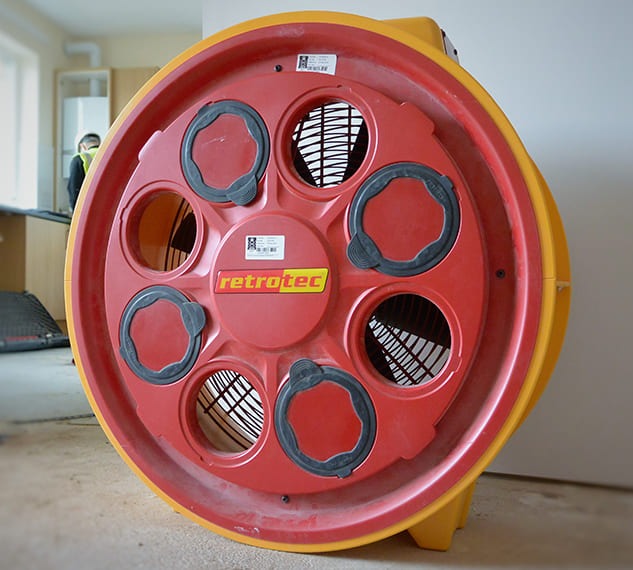
How Do I Pass An Air Tightness Test?
While we will never guarantee a pass, we will do as much as we can to help you. Before we come, take a look at the diagram on our air tightness testing page. It highlights common air leakage areas in a property. If you address all of these, you give yourself a good chance of passing the test.
If a test is not passed first time, we will help you out as much as we can within a fair time frame. If you ensure you have tubes of mastic and expanding foam with you on the day, our engineers can point out air leakage areas during the testing. If they are small enough to fix at the time, we’ll wait and re-test the property, doing our best to ensure a pass first time. For more information see our frequently asked questions.
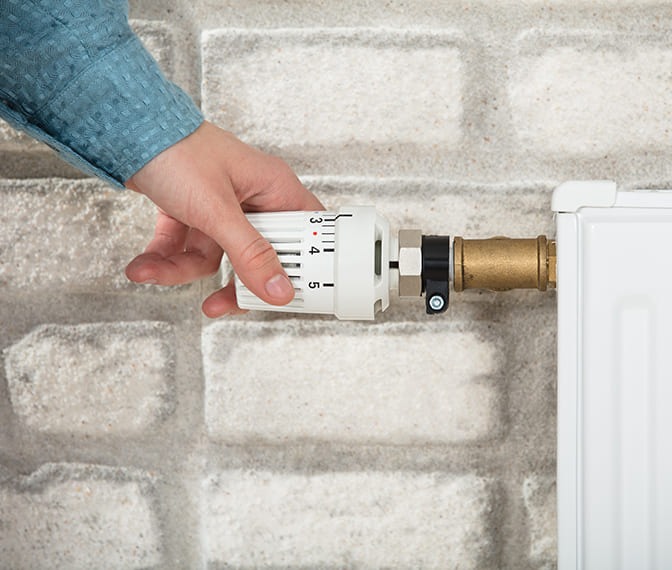
Testing For Air Tightness Is Important
Testing for air tightness is not just a legal obligation, it ensures dwellings are fit for use. An air tightness test is an indicator of how much air is leaking out, and therefore how much heat is escaping from a particular dwelling. A lack of attention to air leakage can result in:
- Dampness and/ or rising damp
- Excessive heat loss
- Increased heating and energy bills
- Drafts
- Reduced comfort for those living inside the property
As a landlord or house builder, this would expose tenants and residents to unsatisfactory living conditions and as a developer; these unwanted consequences could make all the difference when it comes to selling or renting a development.
Failure to comply with part L1A of Building Regulations though can lead to a large fine and potential court action, so it is important that all standards are met, in order to achieve the necessary pass certificate for the property.
Contact us today for air tightness testing
We offer the highest levels of service and expertise and are always happy to work with our customers to give you the best possible chance of achieving a pass certificate.